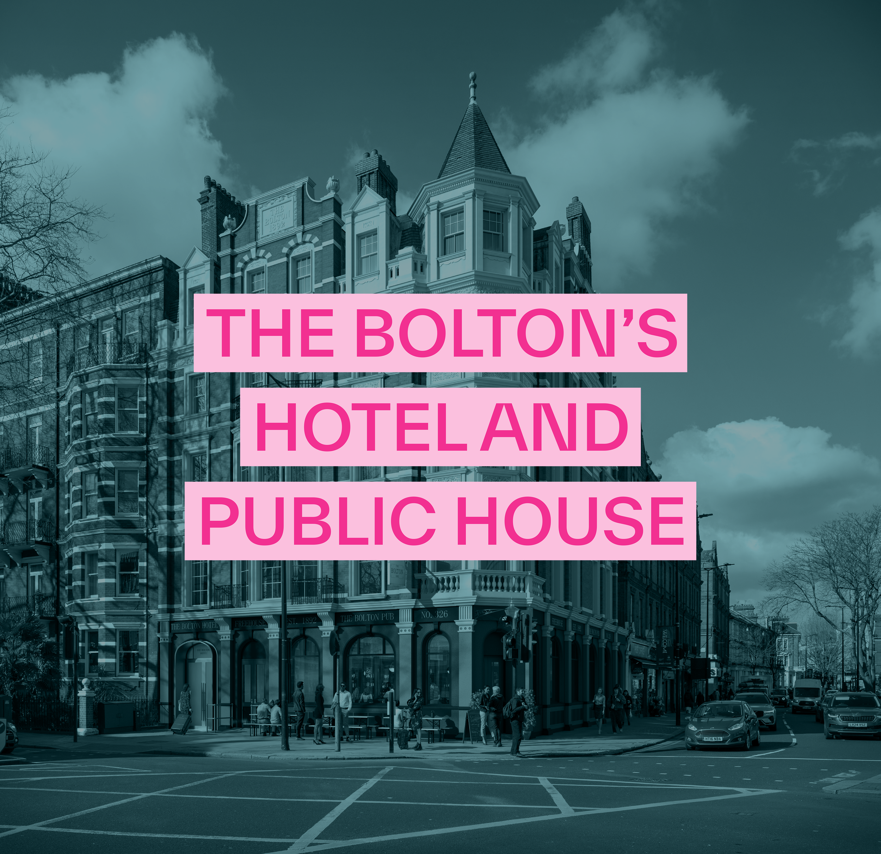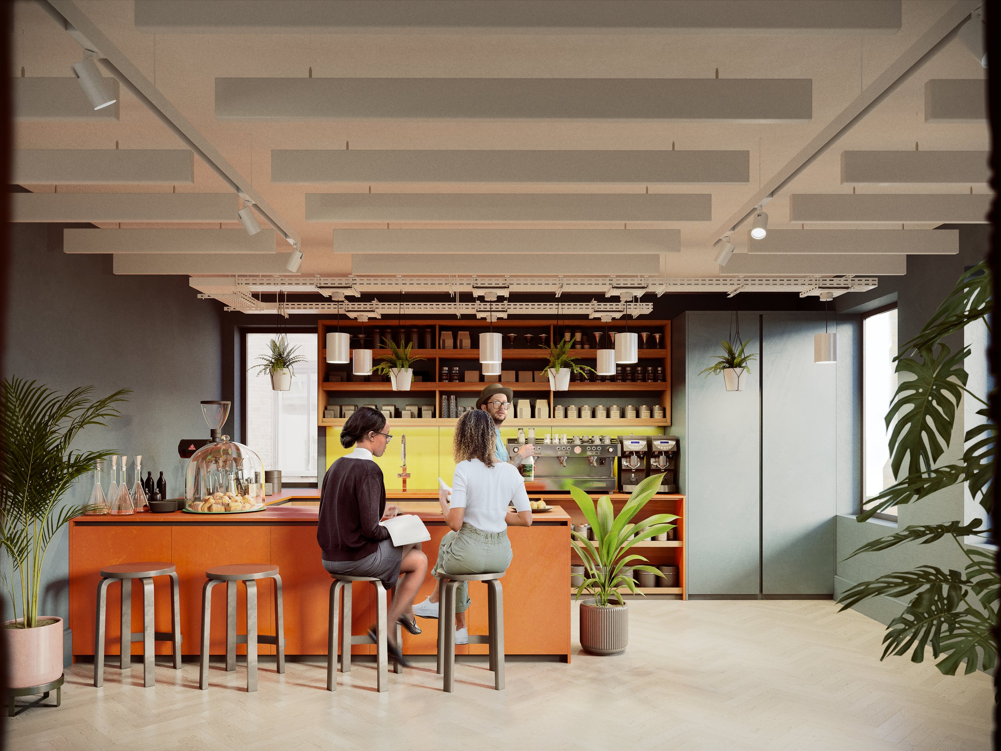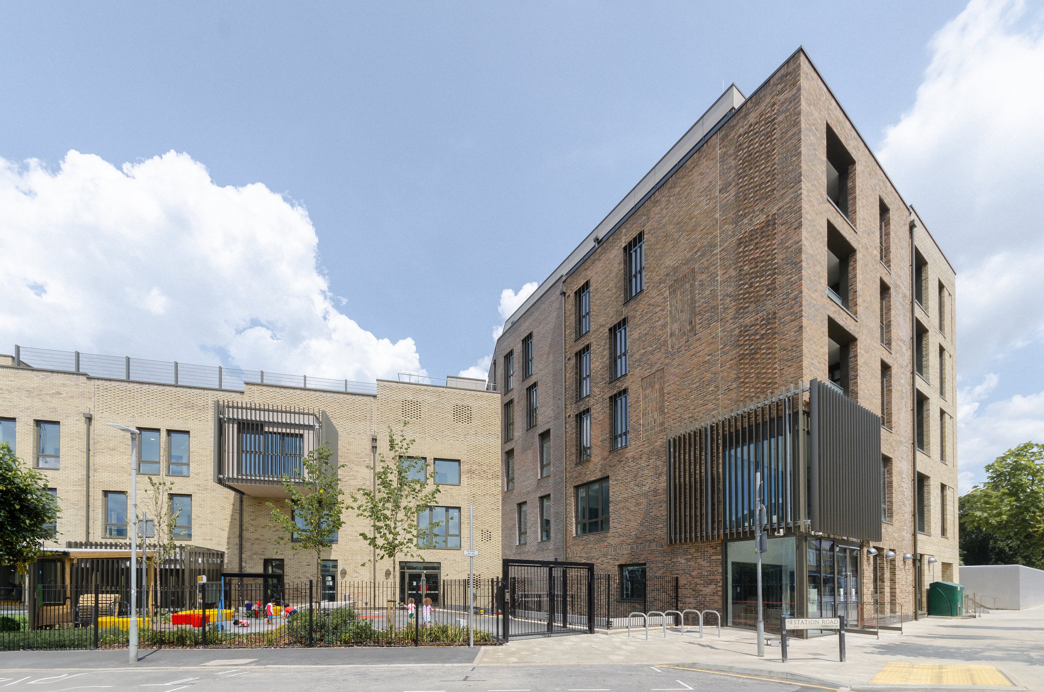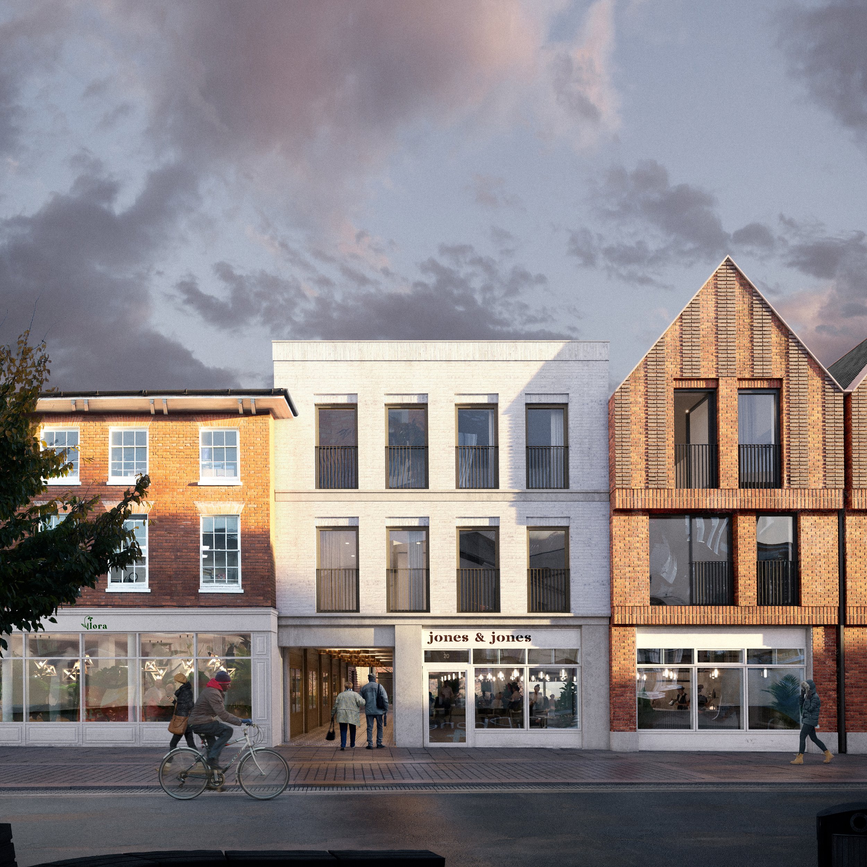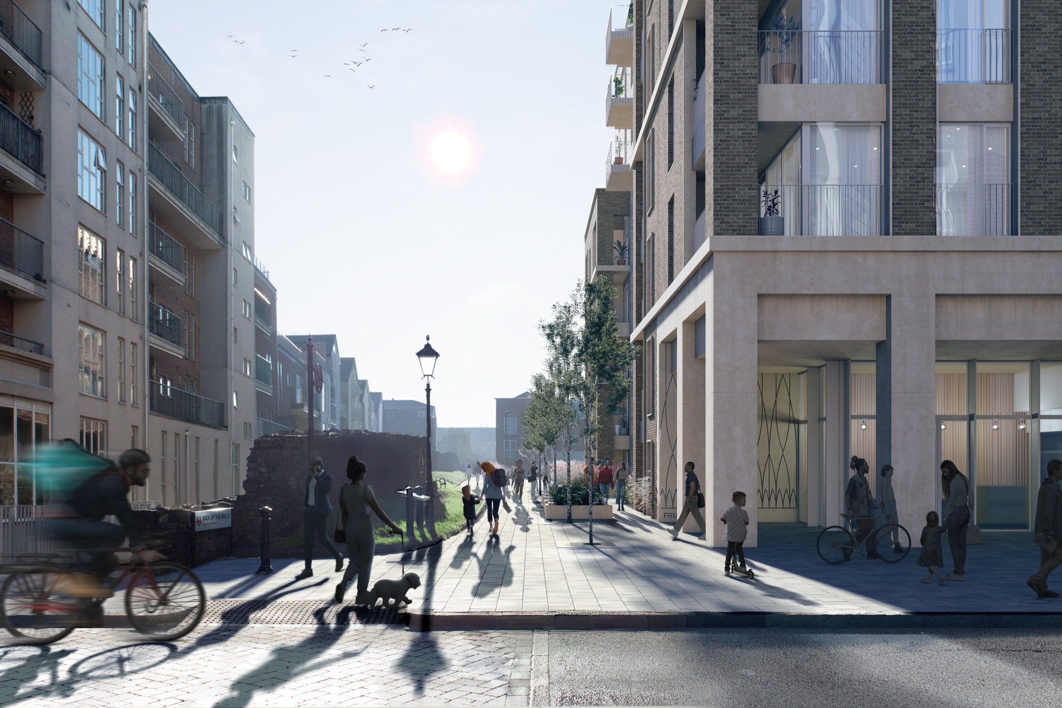
OLGA
PRIMARY SCHOOL
Occupying a tight site, Olga Primary School provides more than 700 London children with indoor and outdoor learning and play space, designed to inspire. Olga demonstrates how clever design can rethink the role of educational buildings to produce long-lasting community value – a theme that we seek to consistently realise throughout all our public sector work.
The scheme brings forward a three-form entry school delivering much-needed places children aged 3-11. Featuring terraced gardens, trees and landscape as well as distinctive oxidised cladding, the school has been designed to inspire children within an exciting and unconventional learning environment.
Our design approach maximises the potential of this constrained site in a dense urban neighbourhood and has brought more than 60 new jobs into the local area. Our vision innovatively incorporates a compact school built upwards rather than sprawling outwards to occupy the minimum footprint with an ambition to increase the space for landscaped play areas whilst in turn improving the view for surrounding residents. Olga embodies a strong connection to nature. The youngest pupils have direct ground level access to specialist outdoor play areas to promote active learning. A series of roof terraces are positioned to maximise daylight penetration into the classrooms, giving pupils the feeling of being among the treetops. At the top of the building, the oldest pupils enjoy a generous outdoor play deck and look after mini allotments. This gives the school a striking identity and highlights the different functions within.
Function and form
The building replaces a single-storey structure built in 1982 which was no longer serving the needs of the community, since it was only a one-form entry school serving 240 pupils. The scheme is divided into two distinct elements separated by a glazed atrium: one houses the teaching accommodation while the other incorporates administrative and community activities. As a result this regeneration project has opened-up the school to the wider community who are able to use the school’s facilities outside school hours.
The classrooms are set around the naturally lit, full-height atrium. A series of bridges within the atrium connect the teaching space, encouraging interaction between the different levels of the building. The building is highly energy efficient, with natural ventilation, heat recovery systems and a highly insulated building fabric to help achieve its BREEAM ‘Excellent’ rating. The community and administration wing is cantilevered over the entrance podium and clad in orange oxidized steel while the brick of the teaching block responds to the local vernacular.
The school also has a Sure Start Children’s Centre providing support for new parents, which is built as a free-standing pavilion, clad in London Stock buff brick to complement the new primary school building.
Positive impact
The overall effect brings forward the school sitting within a rare green urban oasis. A series of roof terraces give children the feeling of walking through treetops, creating an environment designed to encourage them to enjoy their time at school and be closer to nature.
Olga Primary School had been struggling to accommodate an increasing pupil intake for several years and yet the school had no realistic alternative location for expansion. LBTH were clear that they wanted to double the intake for the existing school whilst remaining operational throughout construction.
We worked closely with Duncan Cameron, senior project manager at LBTH, to develop an innovative masterplan strategy that would deliver the new school on a much more compact footprint, a tactic that was essential in allowing the existing school to remain operational throughout construction. Architecture Initiatives’ approach to and management of this project was highly valued by our client and the studio currently sit on Tower Hamlet’s architecture framework.
‘The design of Olga School offers fantastic teaching space and teaching terraces. Olga School and the community are proud of the number of green spaces and mature trees which create a refreshing alternative in a highly developed residential area.’
— Duncan Cameron, London Borough of Tower Hamlets
720
PLACE SCHOOL AND NURSERY
Offering much-needed places for inner-city children
EXCELLENT
BREEAM RATING ACHIEVED
Creating sustainable buildings that don’t cost the earth
1
SURE START CENTRE ON SITE
Providing support for new parents
Learn more about our work for local authorities
↓ Read about Northampton International Academy

northampton international academy
Or alternatively email:
info@architectureinitiative.com
to find out more
















