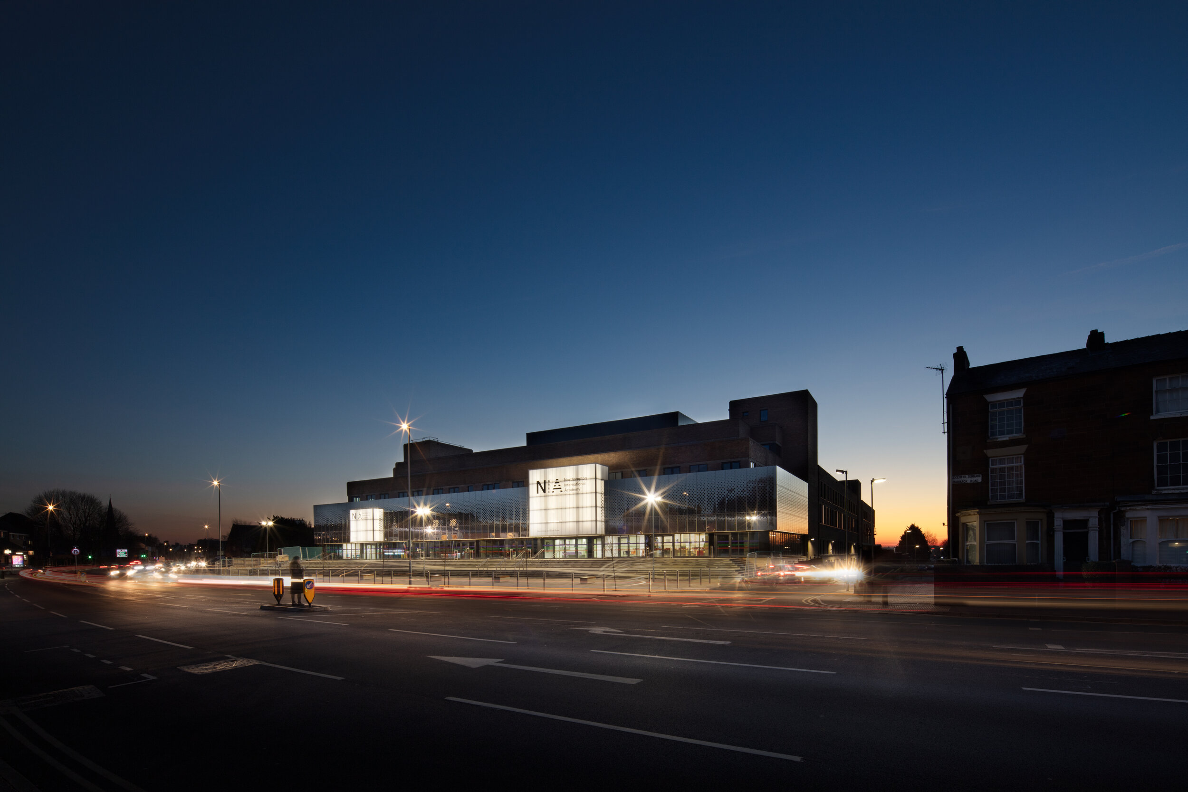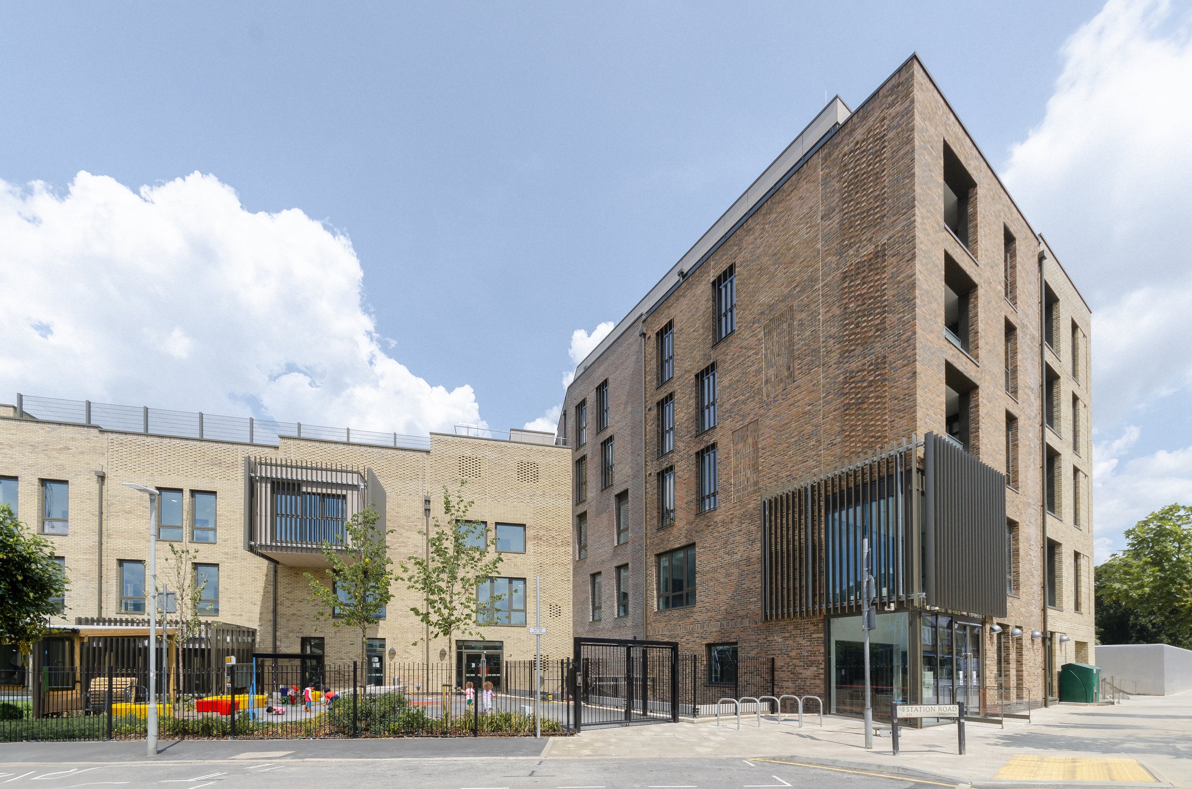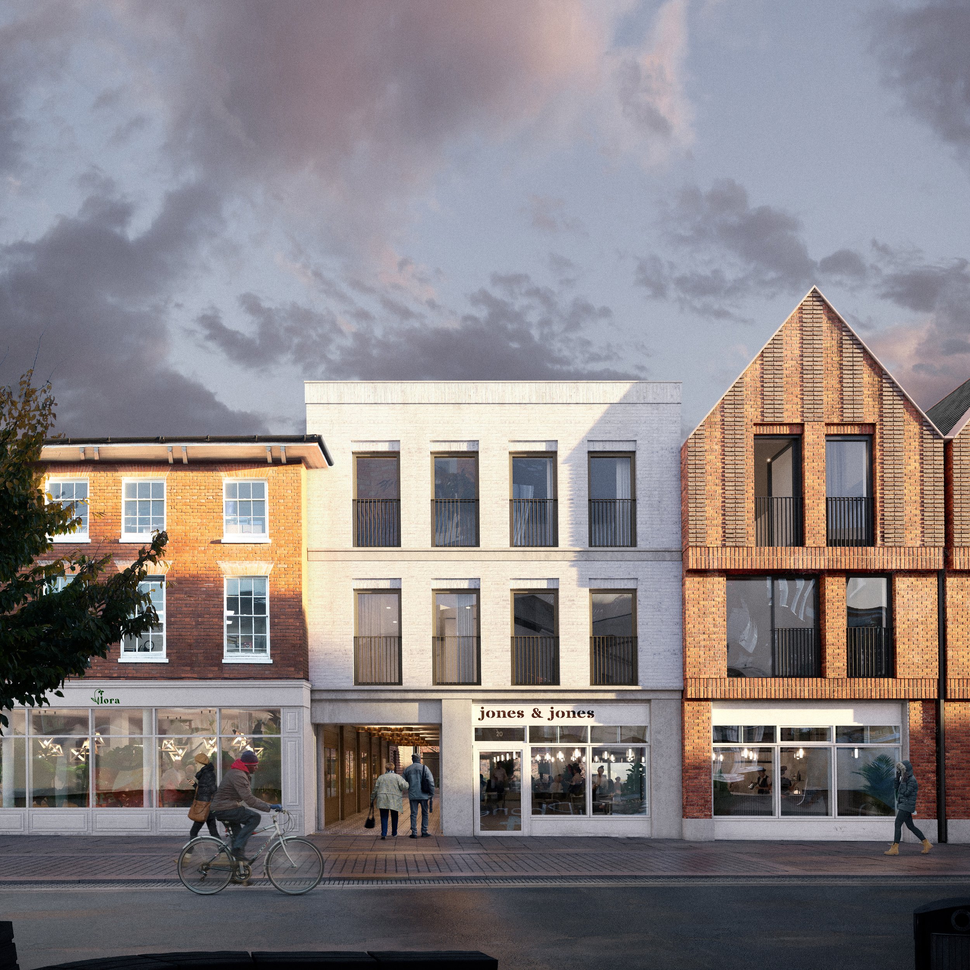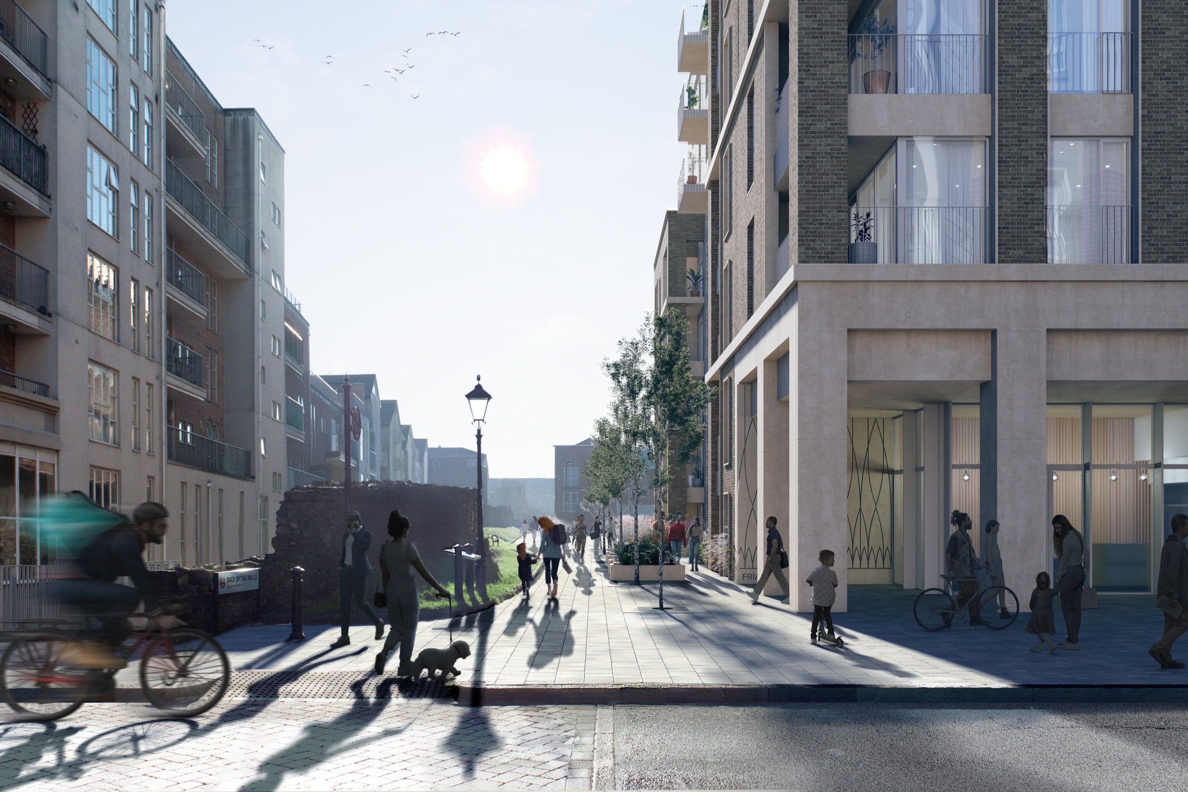
northampton
international academy
Through the creative adaptation of an abandoned Royal Mail sorting centre, Northampton International Academy has brought life back to the site and local community. This hub of learning, employment and neighbourhood activity has been created through a process of positive placemaking, sparking the wider regeneration of the area.
The Royal Mail sorting centre in Northampton was a victim of the times. Opening just as the brutalist, post-war architectural aesthetic had arguably run its course and less than 25 years later losing its entire raison d’etre. The postal sorting processes, that once took place under the 20,000m² of this concrete behemoth were relocated to an industrial shed beside the M1.
The building stood derelict for years and was subject to ongoing vandalism and decay. It became a monument to a forgotten past of urban industrial employment, but as a local eyesore for the community and a hotspot for criminal and antisocial behaviour its future seemed bleak.
Looking back, the intimidating concrete and brick structure was, inadvertently, this controversial giant’s saviour. Too large and too expensive to demolish, the only viable option was for refurbishment and reuse, which has ultimately led to its celebrated conservation and reimagining as a free school.
We leapt at the opportunity to work with a building of this type and preserve a unique part of Northampton’s heritage.
2,220
place all-through academy
Northampton International Academy’s new home
RETROFIT
we offset tons of embodied carbon
Creating a highly sustainable retrofit project in comparison to a new build alternative
8
industry awards and shortlists
Including a RIBA award and the EG Creative Spaces title
Preserving and adapting a forgotten space
The internal floor area exceeded the requirement for a new-build, 2,220 place through-school, allowing for the creation of larger and enhanced teaching spaces. The existing concrete waffle-slab structure remains exposed providing an underlying grid to the space and the main mass of the existing building remains largely unchanged, except for the new sports hall that has been inserted into the space formerly occupied by a rooftop courtyard.
Vast voids were formed through the existing concrete waffle-slab in order to bring daylight deep into the interior and provide open vertical circulation and visual links between floors. These openings were created along the main circulation routes that run on an east-west axis through the building and branch out into teaching and social spaces. New windows in the façades create naturally bright and well-ventilated classrooms.
The benefits of retrofit
This conversion and adaptive reuse example delivers an all-round positive result; from tackling commercial and social demands, to catalysing the regeneration of the local area. By preserving a structure that could have so easily been lost, we have managed to protect and enhance part of modernist architecture’s legacy.
NIA sets a benchmark for reuse of buildings, not only to extend the life of a deteriorating structure, but though providing an exceptional education facility with a significantly reduced carbon footprint than the all-too-easy demolition and new-build alternative.
Offering both facilities and design far beyond a typical new build school, the thoughtful refurbishment of this once forgotten place also provide high quality facilities for use by the wider community.
Architecture Initiative believe in the power of design to challenge conventions and spaces that inspire the next generation. When approached from the right perspective, Northampton International Academy demonstrates how even the most challenging buildings can regenerate areas and increase local prosperity.
“Architecture Initiative took a building that was a liability to the local area, an icon of neglect and abandonment, and made it iconic for genuine positive and aspirational reasons. The finished academy is a real achievement for everyone involved.”
Learn more about our approach to retrofit.
↓ Download our retrofit brochure below.

Download the report
Or alternatively email:
info@architectureinitiative.com
to find out more







































