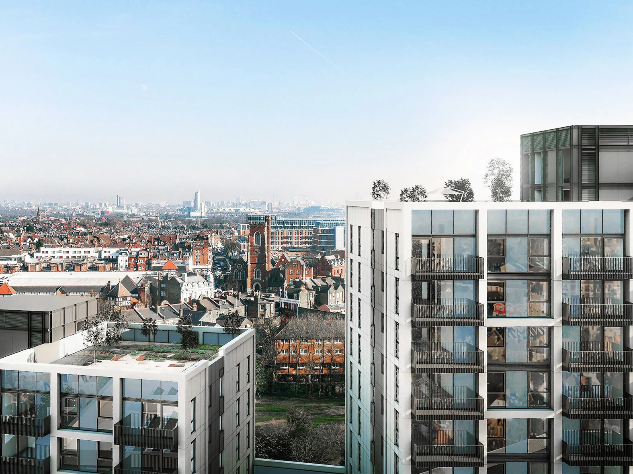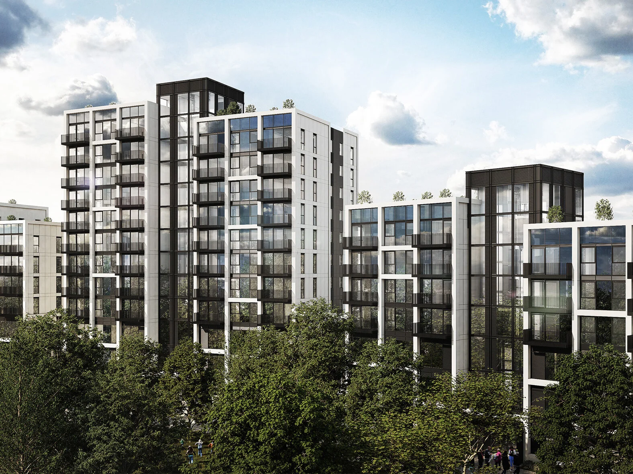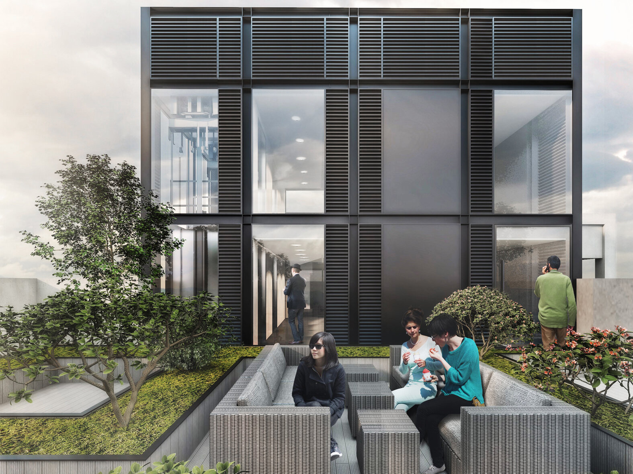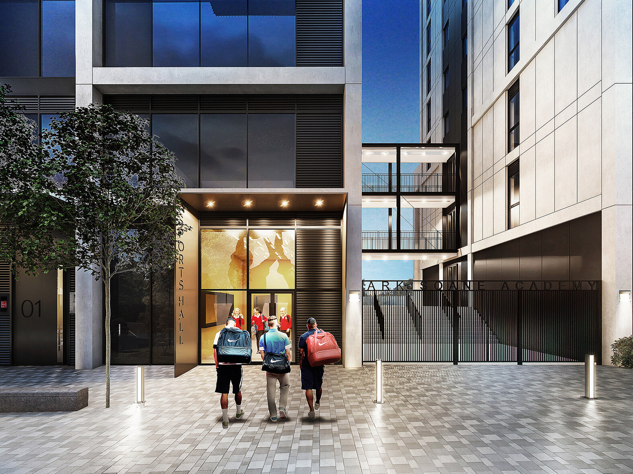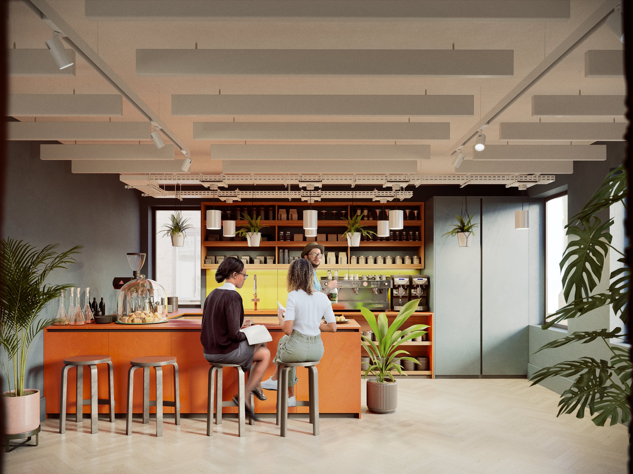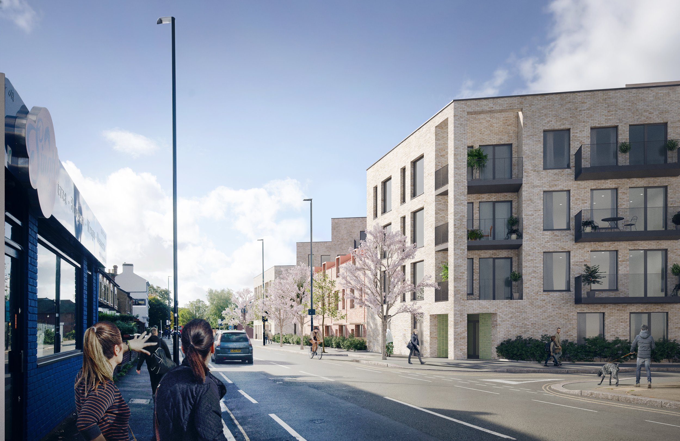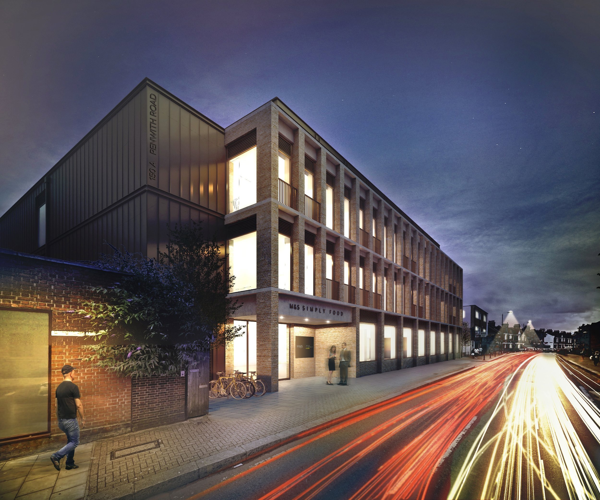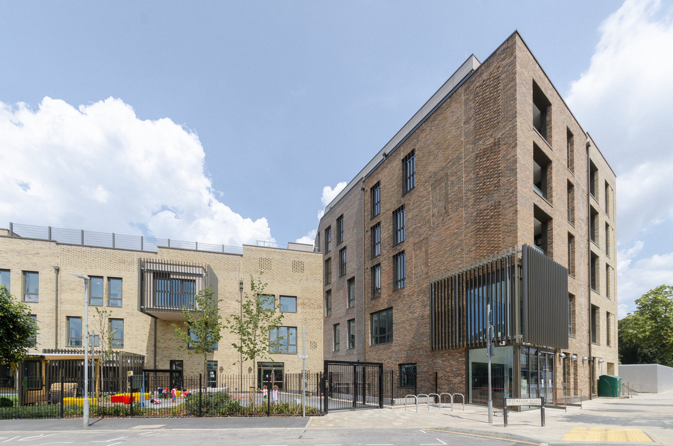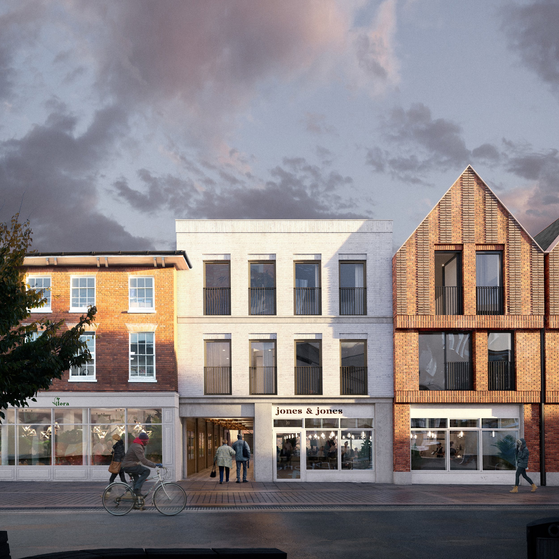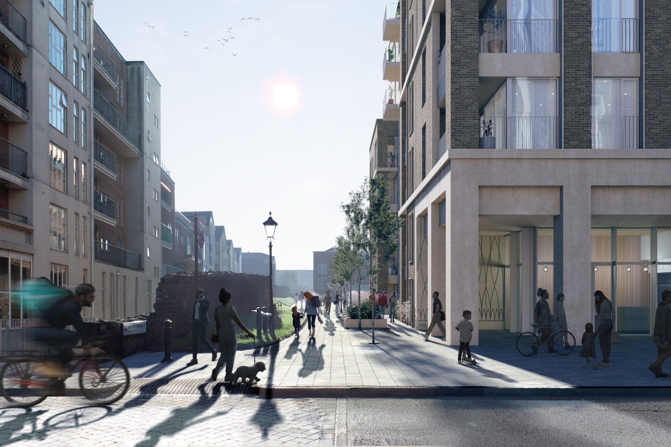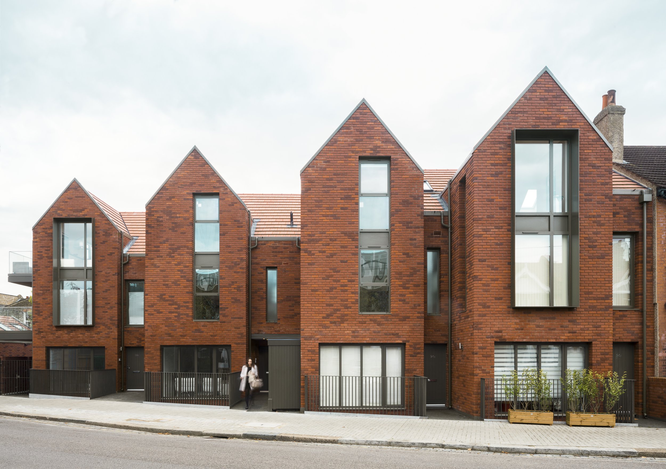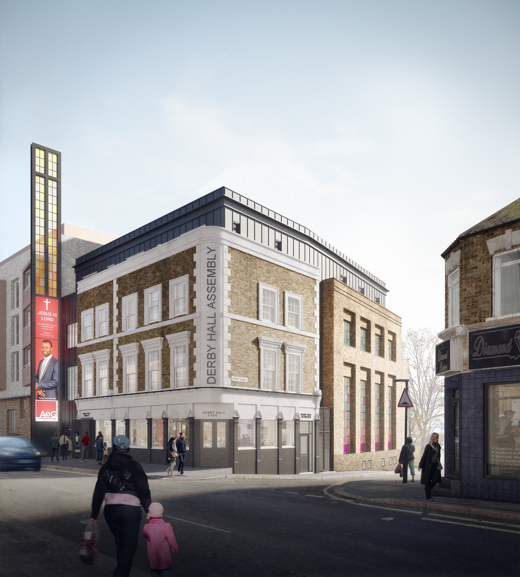
woodlands quarter masterplan
This regeneration project represents the first major mixed-use, education-led scheme in Ealing. With a 100+ new homes positioned above Ark Soane Academy in a seamlessly integrated arrangement, the local community will gain a significant asset that embraces the future of connected city living.
Following a 31% increase in birth rates over the past 10 years, Ealing is seeing a significant rise in requirement for school places. Consequently, there is a pressing demand for housing in the borough.
We identified the former Acton and West London College site as providing the space needed for a new 1,200 place secondary and sixth form school, but we knew our clients, the DFE and LocatED, needed to find a financially solution. The site was severely landlocked and its stale buildings were a blight on the area; often attracting anti-social behaviour which isolated its existence even further.
The regeneration potential for the site had long been overlooked but we successfully challenged the sole education (D1) use of the land to bring forward the school as part of a mixed-use development that will provide 116 new homes for the borough. The sale value of a selection of these apartments will offset the cost of the school ensuring a viable scheme. The project will also make improvements to the surrounding public realm, with the delivery of a new boulevard linking the residential vicinity to Acton town centre and provides access to Woodlands Park.
1,200
PLACE SECONDARY + SIXTH FORM SCHOOL
A new home for Ark Soane Academy
116
NEW HOMES FOR EALING
As part of an air rights development
LINKS
BETWEEN NEIGHBOURHOODS
Opening up a landlocked site for the community
Function and form
The secondary school occupies the lower three levels of the building, extending along the boundary of Woodlands Park, separated by the new pedestrian and cyclist link. The remaining school accommodation is in a separate building which provides a public face with access from Gunnersbury Lane.
Above the school, a series of three residential buildings rise up to ten-storeys. The height of the buildings undulate from north to south responding to the sensitivity and context of the neighbouring conservation area, ensuring that the form and mass of the are not dominating. The split building forms also reduce the perceived scale of the development and allow daylight and sunlight to permeate the whole site.
LB Ealing has encouraged this education-led approach to placemaking, believing this to be an exemplar scheme that enhances its long-term vision for the borough and demonstrates the community benefits of mixed-use development.
The benefit of mixed-use buildings
This vertical stacking of the uses is a unique design feature that challenges the perception of both school and residential building typologies. It has made it possible to provide quality education facilities on a constrained urban site, in an urban area where school places are desperately needed. The upper levels of the residential towers are set back, creating space for generous terraces which include social spaces and play areas for the children.
The design facilitates a carefully co-ordinated use of the building for both residents and pupils as well as providing first-class facilities for the use of the local community. This functional balance has been crucial in supporting the viability of the scheme, with the sale of apartments subsidising the cost of delivering the school. It was important that this is both an aspirational place to live and to learn.
‘At the heart of this place is a high quality new school that will empower local children to thrive, through the provision of excellent education. Ark Soane Academy will be operated by Ark Academies Trust who endeavour to ensure that all children, regardless of their background, have access to a great education and real choices in life.’
— Will Mumford, LocatED
Learn more about the benefits integrating schools into mixed-use developments
↓ Read our Edu+ insight

learn about edu+
Or alternatively email:
info@architectureinitiative.com
to find out more



