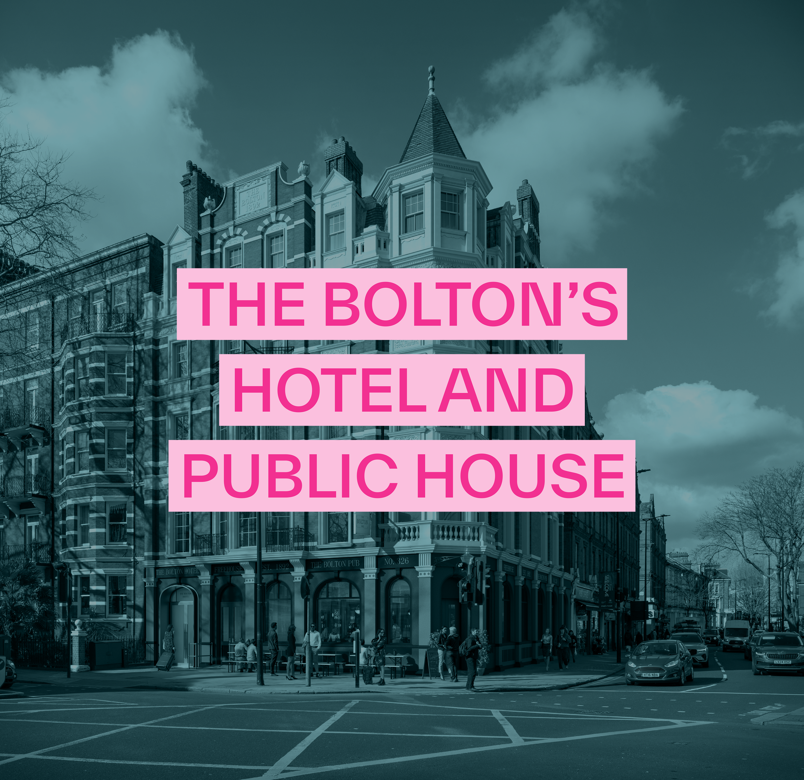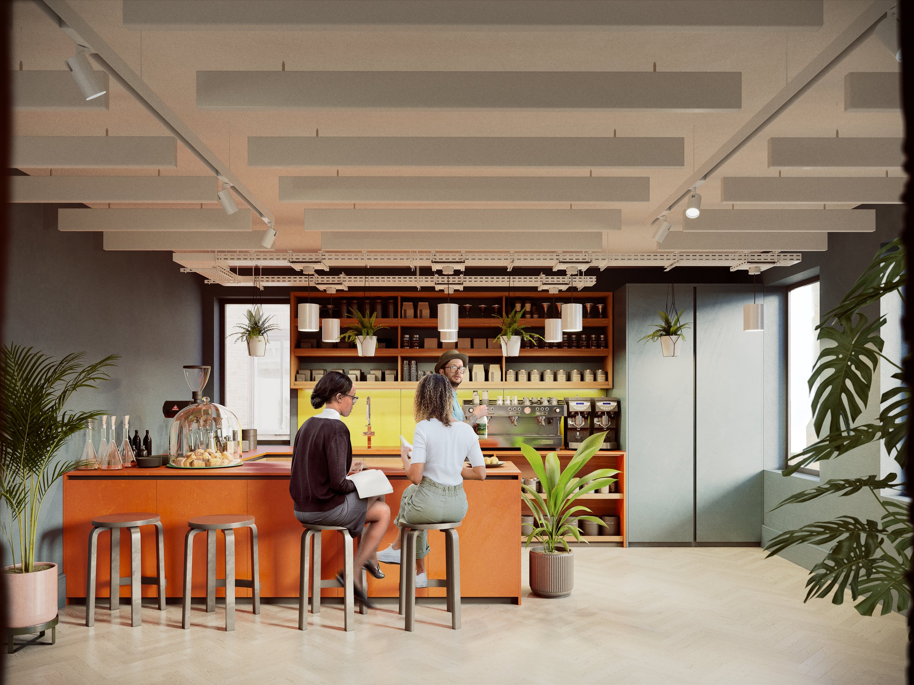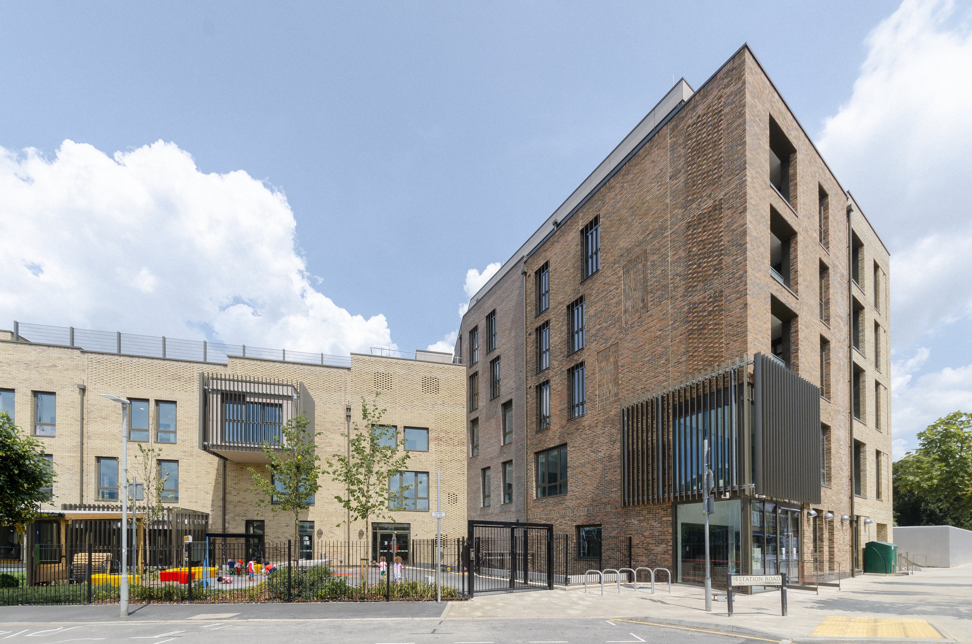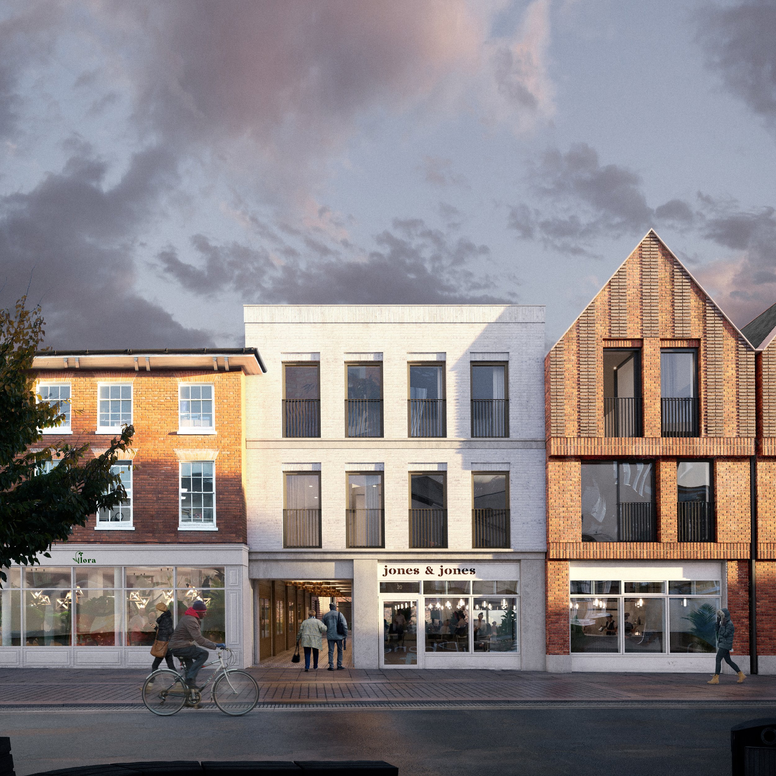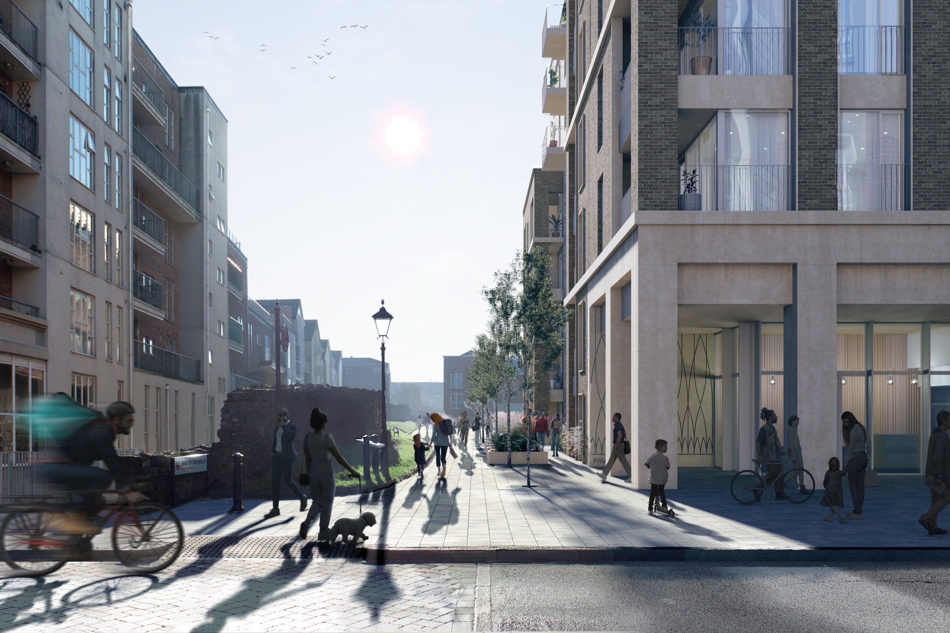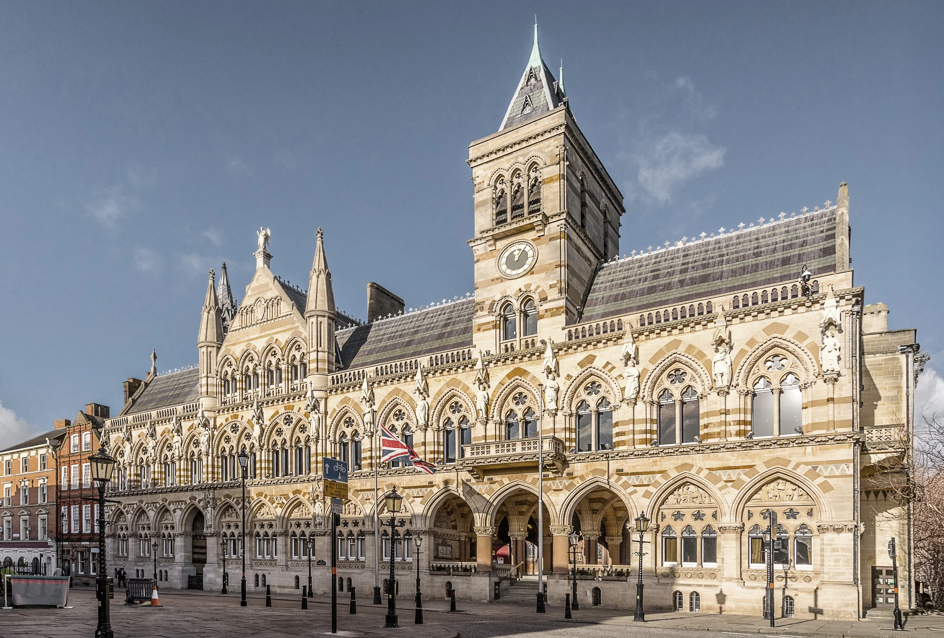
COUNCIL-LED NORTHAMPTON TOWN CENTRE REGENERATION
A regenerative project for Northampton that maximises West Northamptonshire Council’s estate and re-establishes its headquarters in the heart of the town.
“Securing the future of these buildings with effective, worthwhile uses that will boost the local economy is a rare opportunity that has real regenerative potential for the town centre. Promoting the optimisation and reinvention of existing buildings, particularly where there are opportunities to provide community benefits is something we firmly believe in ”
The masterplan for the West Northamptonshire Council’s (WNC) estate in Northampton is a strategic initiative aimed at rationalising and revitalising the council’s property assets within the town. Covering an area of 4.5 acres across the heart of the town centre, the One Angel Square, County Hall and The Guildhall buildings are steeped in civic, historic and architectural significance for Northampton.
Office-based work has changed significantly in recent years and much of the WNC estate in the town centre has been left under-utilised or vacant. Sensitive rationalisation of this estate reduces the maintenance and operational burdens and frees up funding and opportunities for injecting commercial workspaces and unique F&B, leisure and recreation uses alongside the council services – generating funding for the provision of high-quality public services and activating the town centre.
The bar charts above represent the outcome of our workplace optimisation analysis undertaken to underpin the development of the WNC HQ strategy masterplan. Analysis of projected staffing, departmental requirements, activities and detailed user engagement identified a surplus of approximately 25% of the total floor space across the estate which can be released for alternative uses that can activate the town centre and boost the local economy. This rationalisation also represents one of the biggest levers the council can pull on their journey to meeting their net zero aspirations, significantly reducing their energy demands and generating investment that funds the decarbonisation of the estate.
The analysis also addresses the balance of type of types of office spaces; in the context of the established hybrid working model post-COVID, the council’s cellular office environment with high-density, open-plan, desk-based working needed rethinking. Hybrid working arrangements allows the council to move away from traditional fixed seating to an agile, neighbourhood-based hotdesking system which our analysis demonstrates significantly reduces the amount of space required for desk-based working. Through detailed engagement with the council departments we developed an activity-based working model which readdresses the balance of spaces, creating a good mix of activity areas that allow users to conduct specific tasks including focused work, collaboration and socialising. This work allows the council to develop modern, high-quality workspaces with increased densities and supports the health and wellbeing of their staff, while simultaneously reducing the amount of floor space required.
Implementing the WNC HQ Masterplan presented a multifaceted challenge that required coordination of a series of significant transitions for council services, each with its own set of requirements, timelines and stakeholders. The strategy includes the relocation of the One Stop Shop facility to One Angel Square alongside upgrades and introducing new commercial partnerships, the refurbishment of County Hall office buildings for the council and the Town Council, potential transformation of the Guildhall Extension into recreational or leisure uses and the introduction of residential spaces and unique food and beverage facilities within Grade 1 listed County Hall buildings, all part of an intricate puzzle. The success of the masterplan hinged on the seamlessly integration of these elements, ensuring each move complements the others while respecting the unique character and needs of each space to deliver a viable, resilient masterplan for the council and the town centre.
Learn more about how we are reimagining the high street, delivering a resilient and thriving mix of places to live, work and shop
↓ Read our insight on the link below.
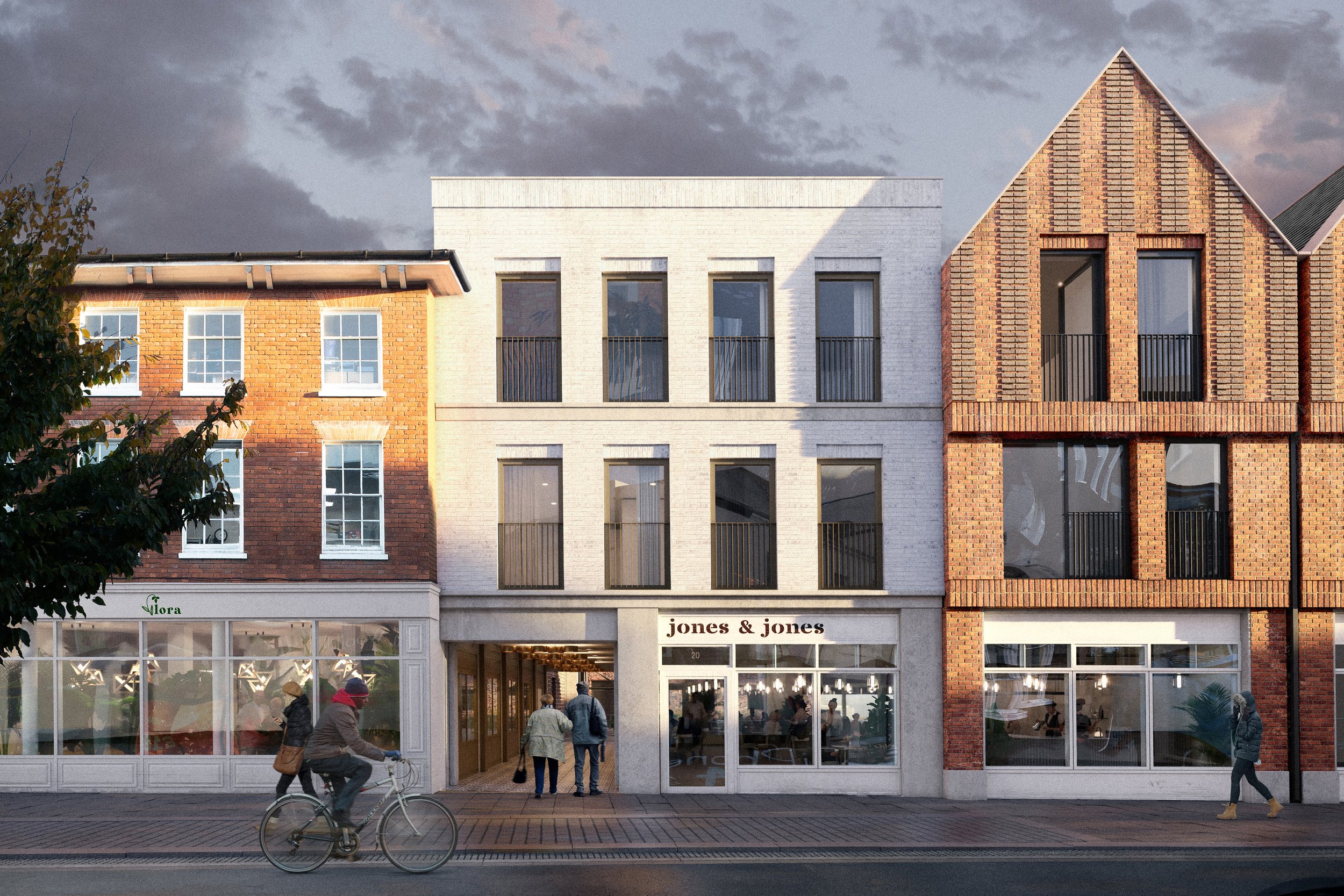
the high street
WHAT HAPPENS NEXT?
Or alternatively email:
info@architectureinitiative.com
to find out more

























