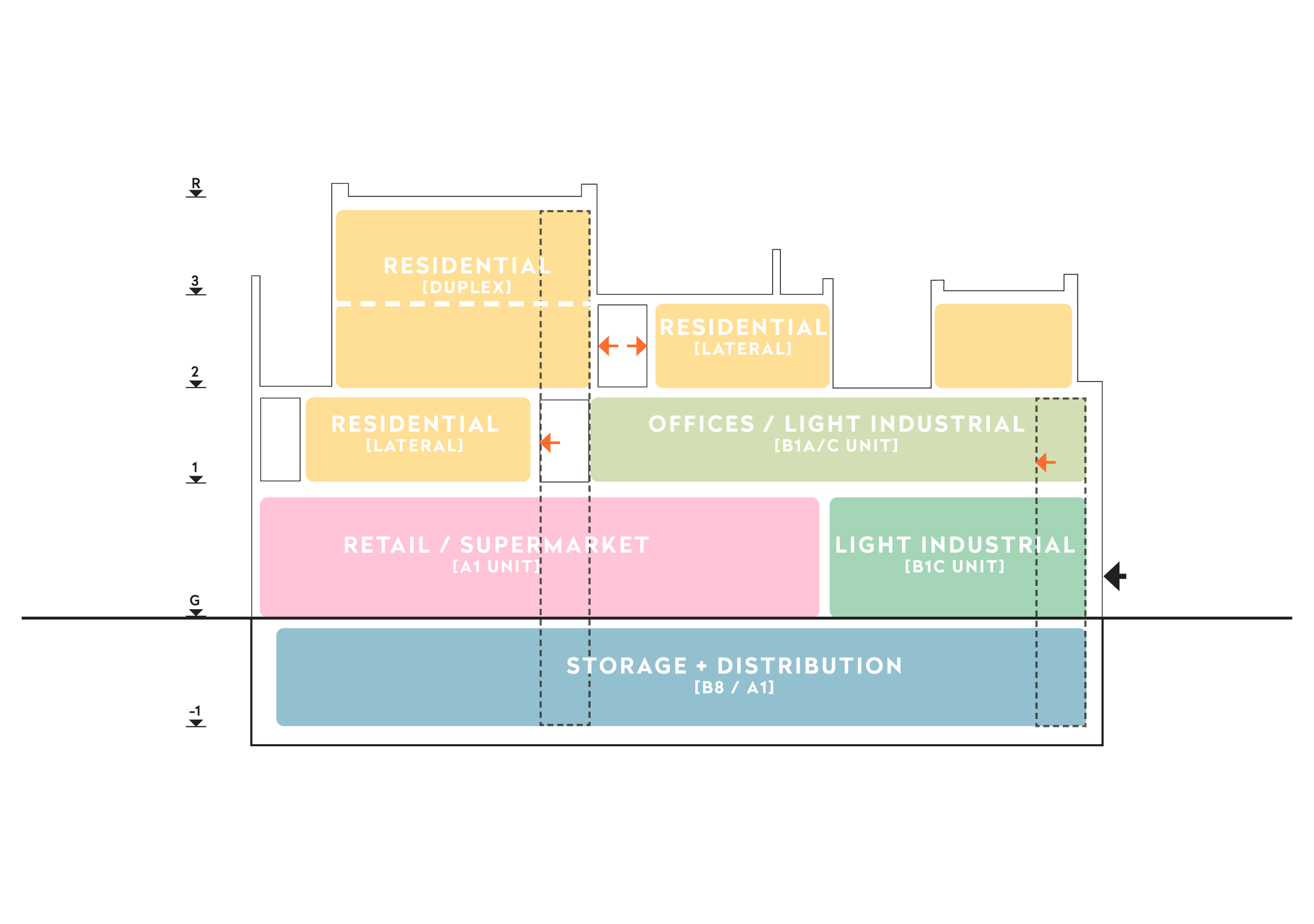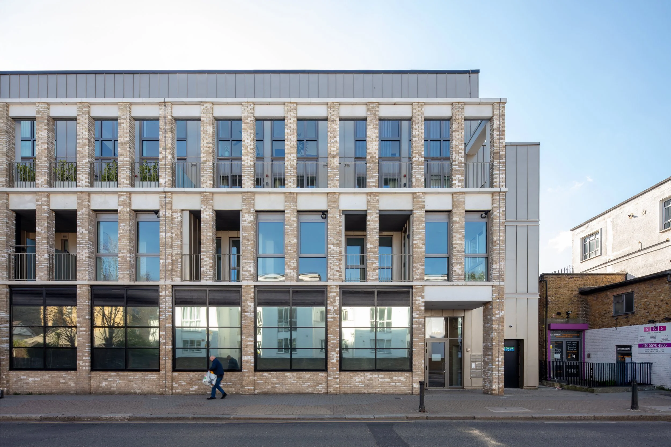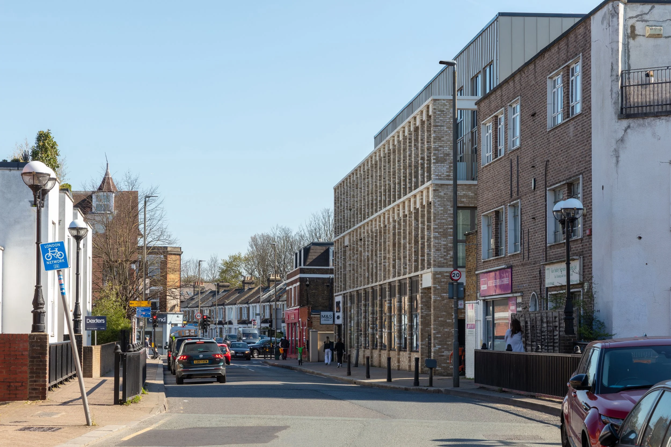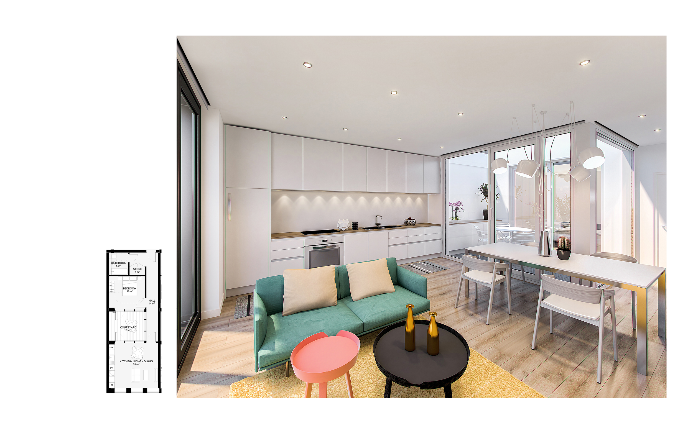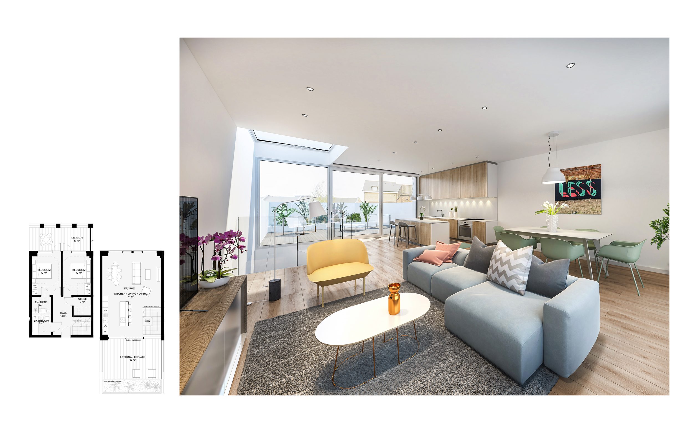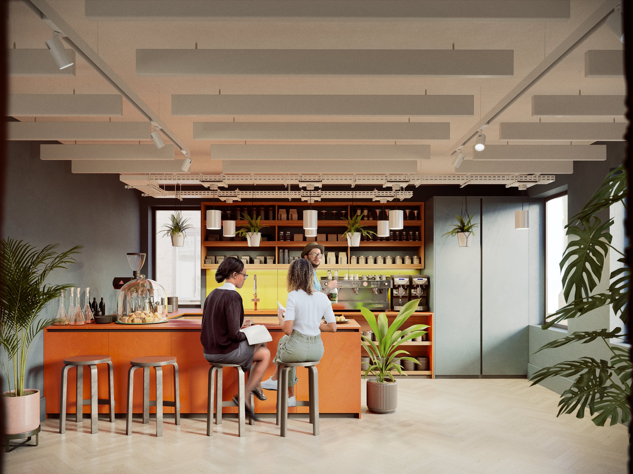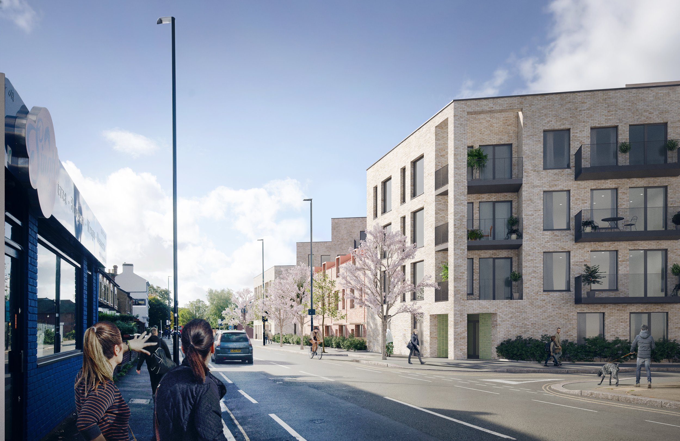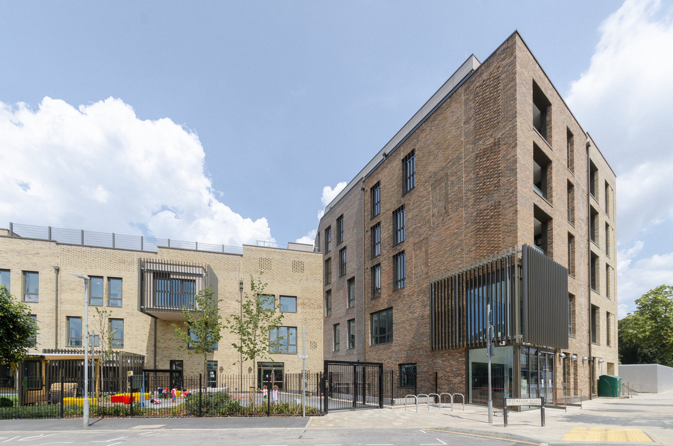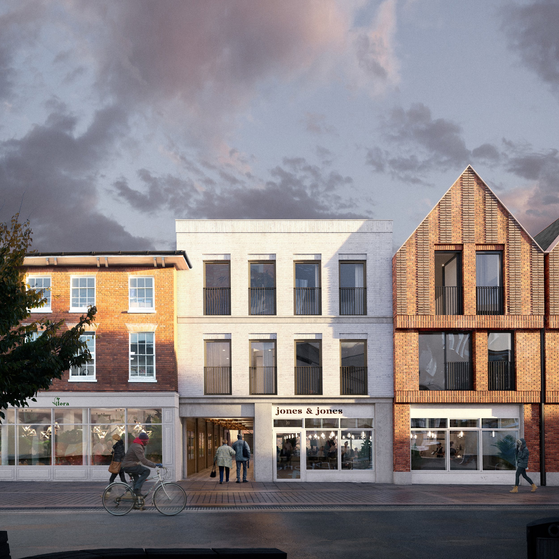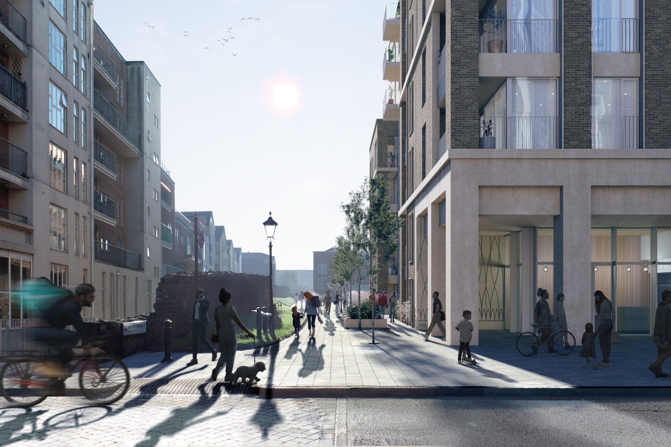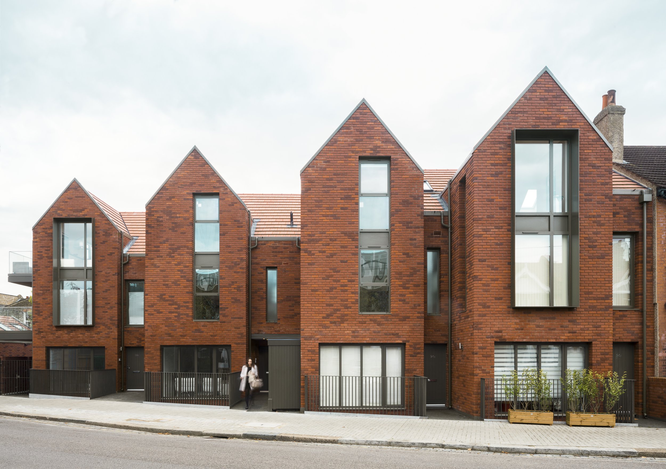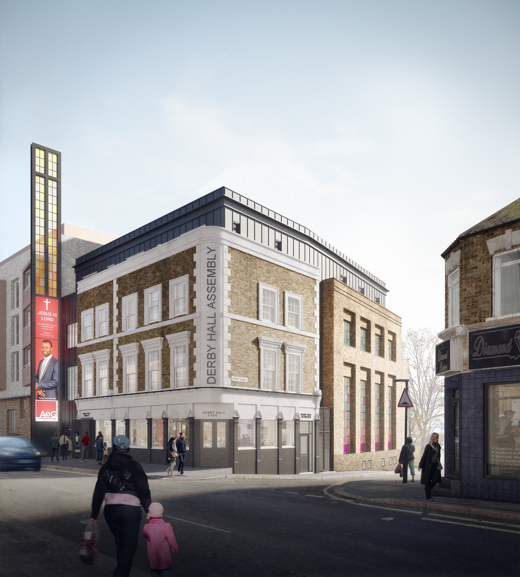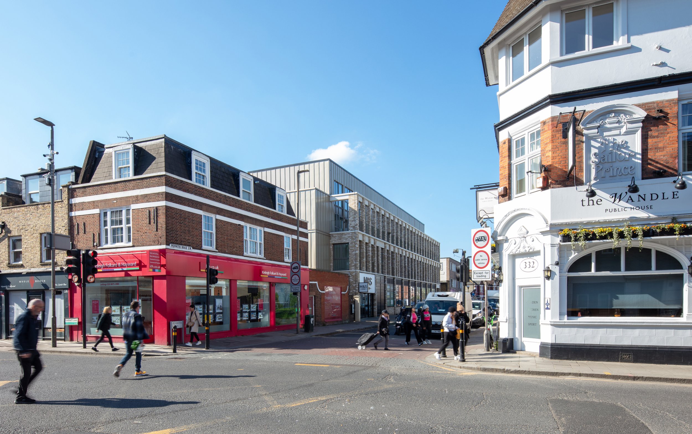
Penwith Road
This innovative development on an industrial site in Wandsworth is demonstrating how challenging traditional policies and embracing mixed-use development can lead to meaningful urban evolution – stimulating economic growth and addressing housing need.
Attitudes are changing towards industrial land usage, as urban centers adapt to address the housing crisis and stimulate economic growth for local communities. The challenge lies in reconciling employment and housing needs through sensitive mixed-use development. Current broad land use zoning in Local Authority development plans lacks site-specific consideration, presenting planners with dilemmas between low-yield protection and high-value land use. Architecture Initiative collaborates with forward-thinking developers to challenge policies and deliver effective mixed-use developments in protected industrial areas. They aim to maintain employment opportunities while accommodating essential housing, retail, and community facilities in well-designed urban neighborhoods, aligning with the vision of sustainable, 20-minute cities.
Penwith Road, on the edge of a locally significant industrial area, showcases an appropriate case for mixed-use development. Despite initial refusals based on existing policy, two planning appeals, supported by our client, were upheld by the Secretary of State. Construction has now commenced, and the upcoming development at Penwith Road will feature a Marks and Spencer convenience store, improved light industrial facilities, and 28 new apartments, set for completion in the summer of 2023.
How it Works
The existing site has been reimagined into an innovative, mixed-use development through a series of simple interventions which create practical functionality. Retail and light industrial units are on lower levels, while offices are situated on the higher ones, sharing a core for efficiency. Circulation routes have been planned to meet regulations, with new lifts serving all use classes and floors.
1300
square meters
Retail & Supermarket Space
17
mixed class
Residential Units
322
square meters
Light Industrial Space
618
square meters
Commercial Office Space
813
square meters
Storage & Distribution Space
Commercial Entrance
An A1 retail unit is accessed from the northeast corner of the development via Penwith Road. The entrance design allows better pedestrian movement and creates a covered entry. Residential units on the first and second floors have balconies overlooking Penwith Road for passive surveillance. The building's appearance is influenced by neighboring historical buildings, with brick vertical columns and concrete floor level datums.
Flat layouts
One Bedroom Flat Layout
The typical one-bedroom apartment layouts are located on level 2 and are designed to be open-plan, maximizing the efficiency of the space and providing light and open kitchen, living, and dining spaces. The private amenity terraces are located to the center of the apartment, providing views and natural daylight to bedrooms and kitchen/living/dining. These apartments also include a generous bathroom and a double bedroom. This unit is designed to be single aspect.
Two Bedroom Flat Layout
These two-bedroom duplex units are accessed from level two and span across levels two and three. The lower entry level includes an entrance lobby leading to two double bedrooms, a bathroom, and a storage room. The master bedroom features an en suite and both bedrooms have private amenity balconies facing Penwith Road.
A feature stair provides access to the upper level, which comprises a spacious open-plan kitchen, living, and dining room. The kitchen is fitted with built-in storage for optimal space utilization, while floor-to-ceiling glazing enhances the apartment's outlook and sense of space. Roof-lights above the stairs bring natural daylight to the lower entrance lobby. An expansive south-facing external terrace is accessible from the kitchen/living/dining room. The unit is designed to be dual aspect, offering views from different directions.

