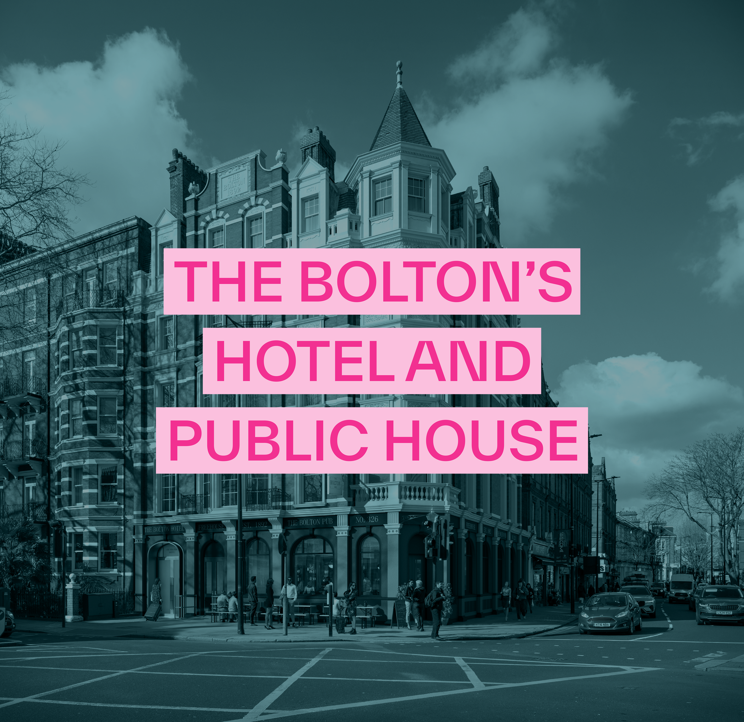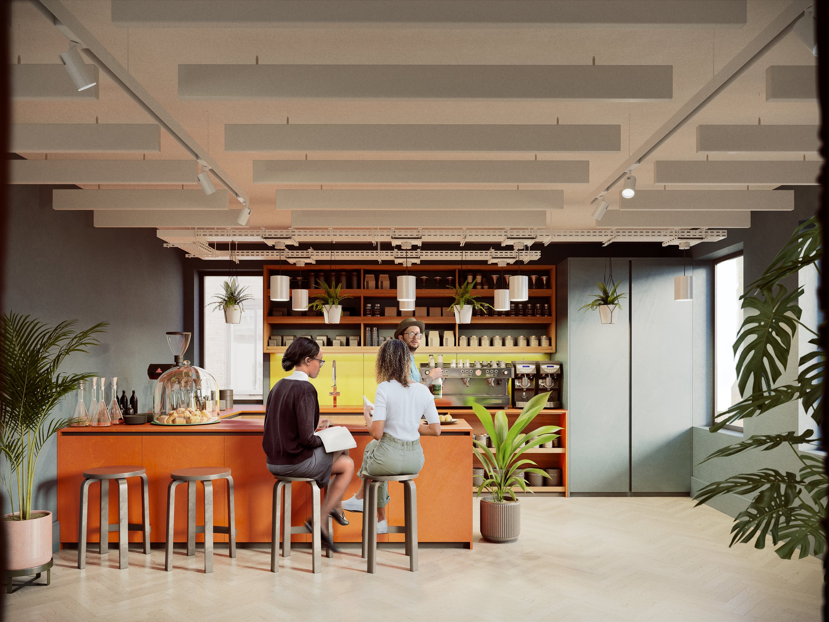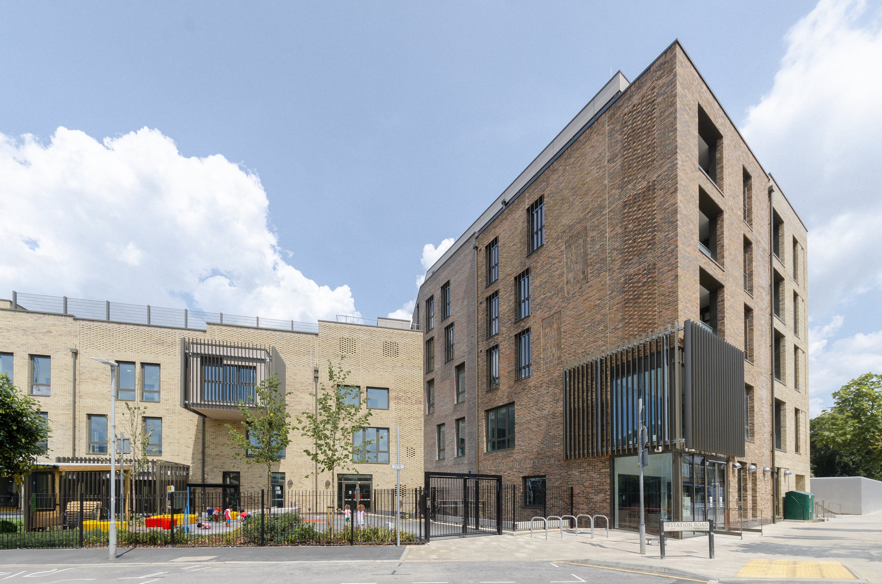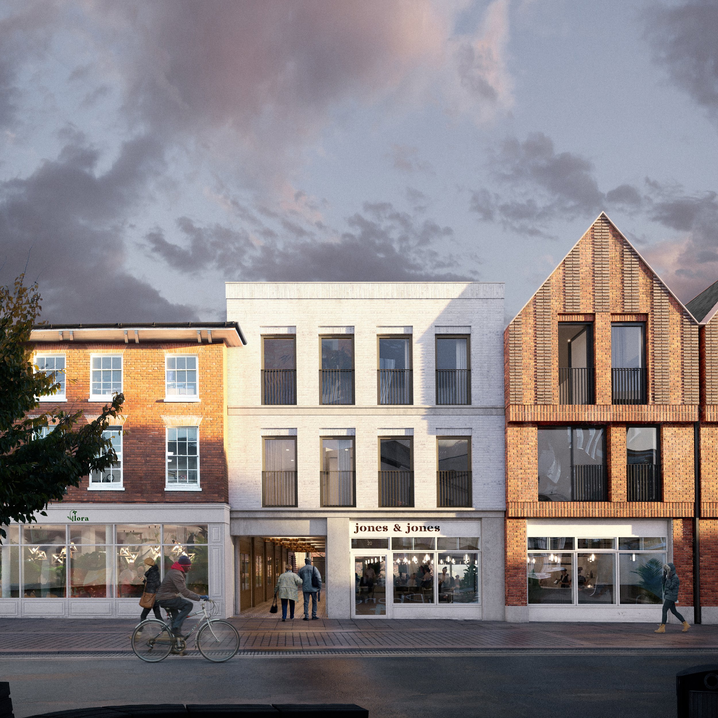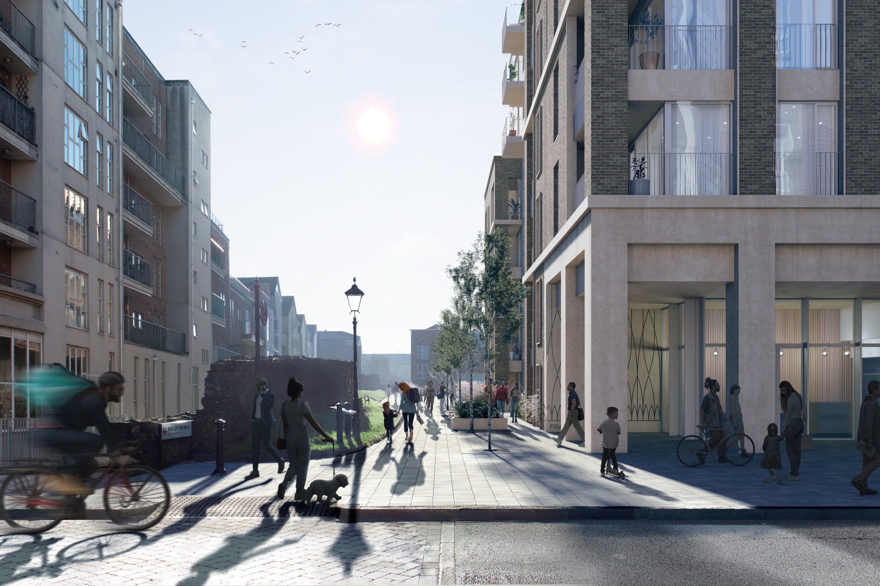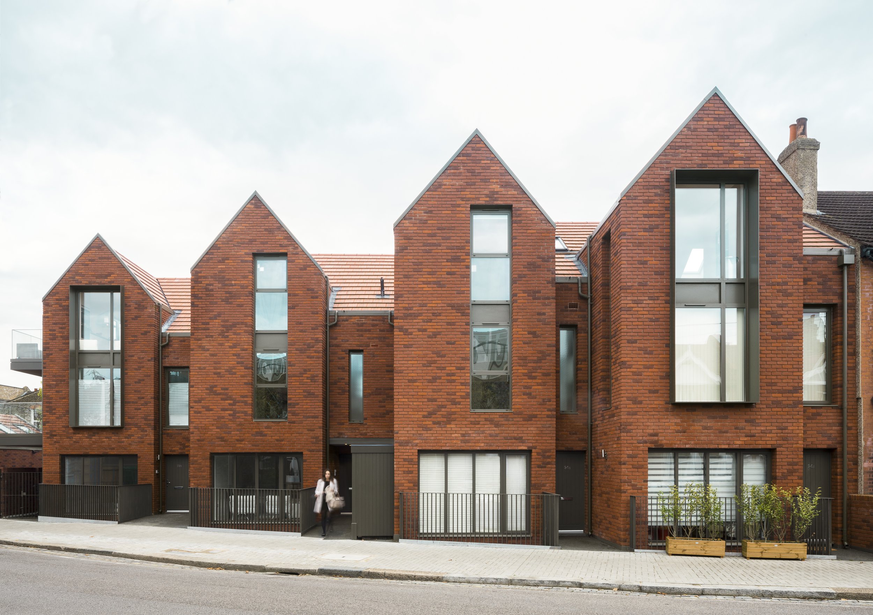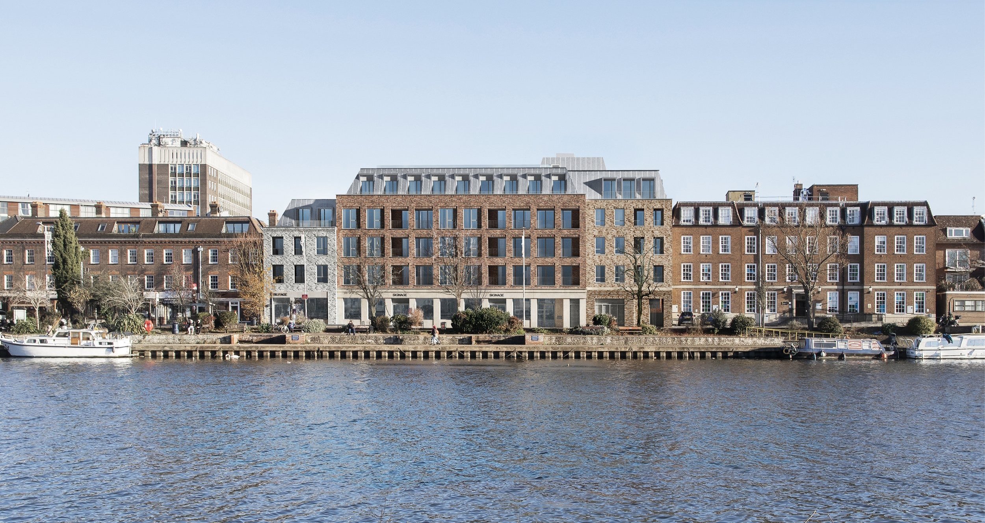
Kingston UPON THAMES
A unique opportunity to regenerate part of Kingston Upon Thames High-street. This mixed used development embraces the changing work-life balance in the post covid word, offering active and inviting street frontages, high-quality commercial office spaces, thoughtfully designed homes with ample external amenities that prioritise creating a vibrant and family-friendly community, as well as eco-conscious features to promote sustainability.
DESIGN NARRATIVE
Design Opportunities
The site is made up of four existing buildings. These have been changed in an ad-hoc way over many years and lack cohesion. The spaces in-between the buildings are an afterthought, they do not maximise this brown field site’s potential to improve this part of Kingston Upon Thames.
Building Orientation
The proposed building's orientation ensures ample daylight, enabling the creation of dual aspect apartments that benefit from constant natural light.
Active Frontages
Emphasizing active frontages is vital for effective urban design. The High Street boasts an expanded commercial front, while residential development aligns better with South Lane's domestic scale.
Dual Aspect Homes
Most apartment types are dual aspect, facilitating increased daylight and natural ventilation. East and west orientations provide diverse views and outlooks.
The design of the High Street Facade has evolved from contextual analysis and collaborative discussions with stakeholders. Incorporating 'dormer-like' windows brightens the rooftop and mirrors nearby structures, while varied brick tones harmonise the elevation within its surroundings.
LANDSCAPE DESIGN
Learn more about our commitment to solving the housing crisis
↓ Read our insight on the link below.

tHE HOUSING CRISIS
WHAT HAPPENS NEXT?
Or alternatively email:
info@architectureinitiative.com
to find out more










